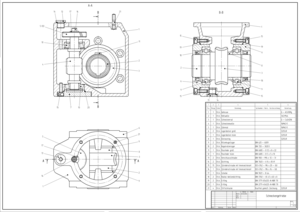Computer-aided design (CAD)
 Computer-aided design (CAD) is the use of a wide range of computer-based tools that assist engineers, architects and other design professionals in their design activities. It is the main geometry authoring tool within the Product Lifecycle Management process and involves both software and sometimes special-purpose hardware. Current packages range from 2D vector based drafting systems to 3D solid and surface modellers.
Computer-aided design (CAD) is the use of a wide range of computer-based tools that assist engineers, architects and other design professionals in their design activities. It is the main geometry authoring tool within the Product Lifecycle Management process and involves both software and sometimes special-purpose hardware. Current packages range from 2D vector based drafting systems to 3D solid and surface modellers.CAD is sometimes translated as "computer-assisted", "computer-aided drafting", or a similar phrase. Related acronyms are CADD, which stands for "computer-aided design and drafting", CAID for Computer-aided Industrial Design and CAAD, for "computer-aided architectural design". All these terms are essentially synonymous, but there are some subtle differences in meaning and application.
CAD is used to design and develop products, which can be goods used by end consumers or intermediate goods used in other products. CAD is also extensively used in the design of tools and machinery used in the manufacture of components. CAD is also used in the drafting and design of all types of buildings, from small residential types (houses) to the largest commercial and industrial types (hospitals and factories).
CAD is used throughout the engineering process from conceptual design and layout, through detailed engineering and analysis of components to definition of manufacturing methods.

